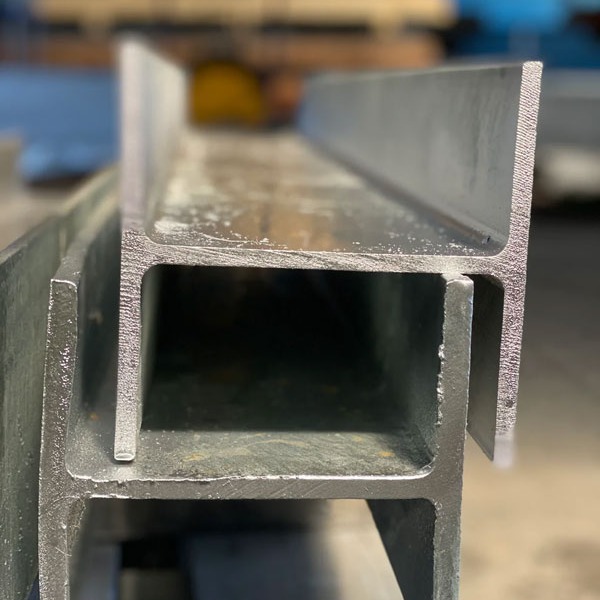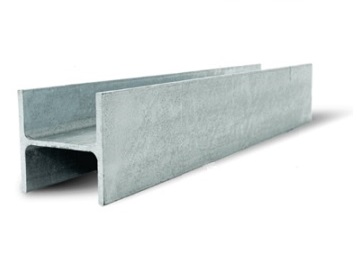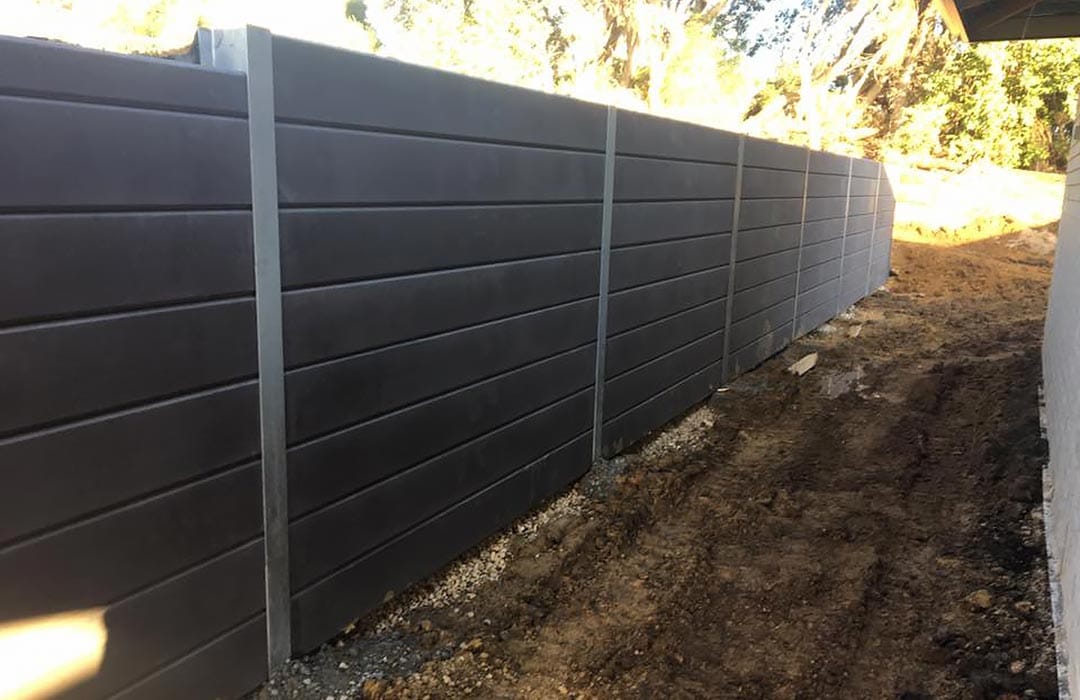Retaining walls are multi-functional, creating a barrier between two areas and providing extra support for soil or other materials. They’re also beautiful to look at, especially when other features like steps and seating are incorporated.
If you’re thinking of installing a retaining wall, you’re going to need a strong support system in order to make sure it remains stable. Steel beams provide extra strength and support that other materials simply lack.
When to Use Steel Beams?

First, we need to establish the standard type of walls there are to retain soil.
Gravity retaining walls withstand soil pressure using their own weight. As such, they’re shorter in height (due to a lack of additional support) and lock together to provide resistance. This setback is typically able to hold earth pressure in many landscapes.
Reinforced retaining walls, similarly, are used for the same purpose. However, these walls are reinforced with steel beams, giving them the strength to withstand much larger amounts of weight. As such, these retaining walls are taller since they have extra stability from the beams.
The Problem with Wooden Posts for Your Retaining Wall
Hot dip galvanised steel beams are the best choice when it comes to constructing a retaining wall. Other materials, such as timber posts, while strong, eventually rot and decay, becoming a potential liability. While they can be pretreated with a chemical preservative, this won’t last forever and you’ll eventually need to replace it.
Retaining walls, in addition to holding soil, help drain water away from an area. Wooden posts are porous, absorbing water which can cause them to swell and warp over time. Steel beams, on the other hand, do not. Ofcourse, you’ll always need a functional drainage system in place to ensure water runoff is properly managed.
Steel vs Rocks for Your Retaining Wall
Gabion walls are gravity walls that use wired steel baskets to cover a frame and create a barrier. The baskets are filled with stone, which provides extra stability to the wall, making them ideal for landscaping applications.
While stone is very strong, installation is a labour-intensive process, as each basket needs to be filled and the stone must be properly compacted. They are also expensive due to their beautiful, timeless appearance. Steel beams, on the other hand, are far easier to install and cheaper – ideal for DIY enthusiasts.
Types of Steel Beam Retaining Walls
Soldier Pile Walls
In areas prone to landslides, Soldier Pile Walls are typically installed to stabilise slopes. These are built with vertical steel beams, which go deep into the ground and filled with a concrete grout mix. For taller walls, propping and anchoring systems are used to provide additional stability.
Soldier Pile Walls are among the most cost-effective and simplest structures to build. And in addition to supporting soil pressure, they’re often used in excavations all over the world.
Cantilever Walls
Cantilever walls are also reinforced with steel beams, driven into the ground and encased in concrete. They also use a base slab as footing, which resides underneath the backfill. Soil pressure from behind transfers to the base, stopping lateral earth pressure.
These walls are the most common and are often used in urban areas. They can also be constructed quickly and economically, making them the go-to choice for many people.
Soil Nailing
Soil nailing is a remedial construction measure to stabilise slopes in areas with tight access, where a retaining wall isn’t viable. This requires a top-down method, where holes are drilled into the face of the slope and steel bars are inserted. Then shotcrete (concrete sprayed onto a surface) is applied over it to retain soil.
How Thick Should a Steel Retaining Wall Be?
Your steel post’s base width should be 1/3 to 1/2 of your wall’s height. Base thickness should be 1/8 of the wall’s height.
The thickness of your steel beams should also be considered, as they’ll need to have sufficient strength to support the weight of your wall. We recommend 6 inches + 0.25 inches for each foot of wall height. If you’re unsure, always consult a structural engineer before building a steel retaining wall.
How to Build Retaining Walls with Steel H Beams

H Beams are typically used when constructing timber retaining Walls. As timber planks are smaller, connecting them seamlessly to build a wall can be challenging. Many retaining wall installers use H beams to connect pressure-treated timbers, making it easier to create a strong and uniform wall.
Steel H beams are inserted at regular intervals across the wall, to begin with. Wooden planks are then inserted between the beams and slotted together to create the wall itself.
Not sure about the difference between H and I Beams? Read this.
Trust RWS for Galvanised Steel Retaining Walls
If you’re looking for galvanised steel retaining walls in Sydney, get in touch with RWS. We have a wide range of steel posts and beams, ideal for any project. Plus, our experienced team is always on hand to provide friendly advice and discuss any queries you may have. Our services are also available in Melbourne, Brisbane, Gold Coast, and Sunshine Coast.
Browse our online store today or contact us to find out more.


